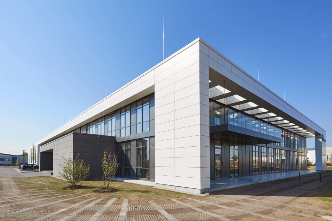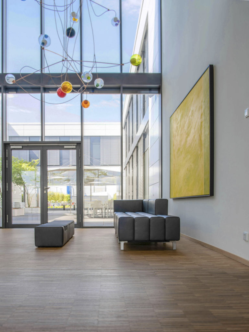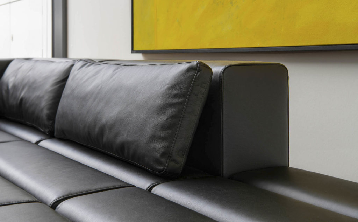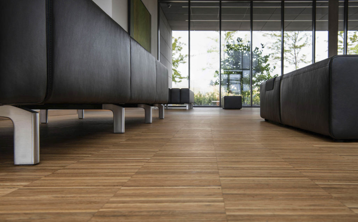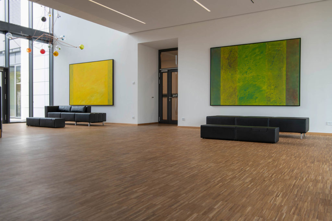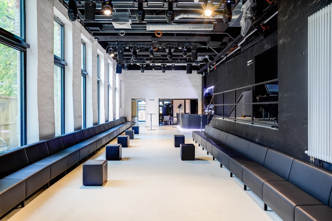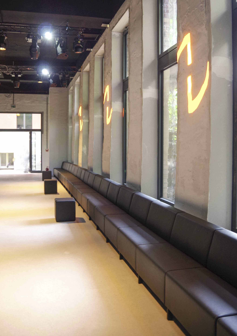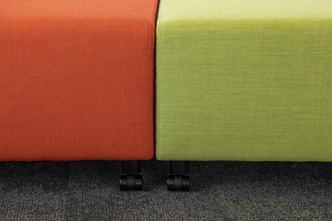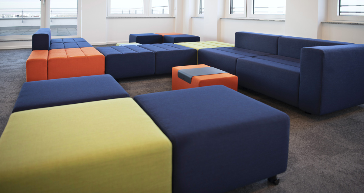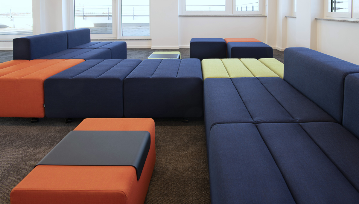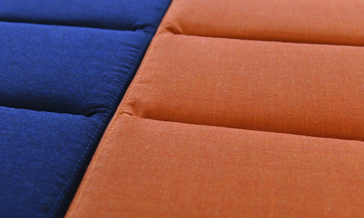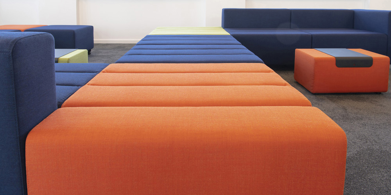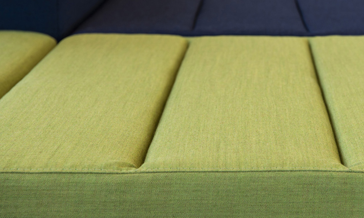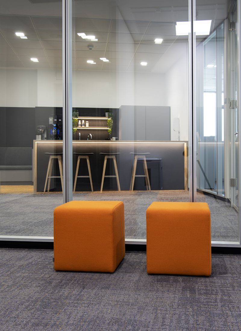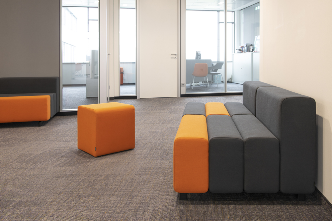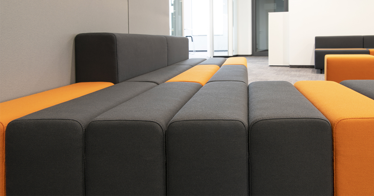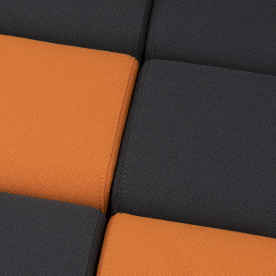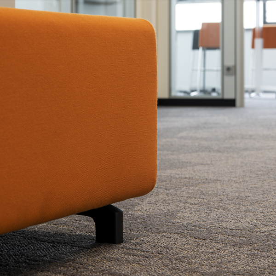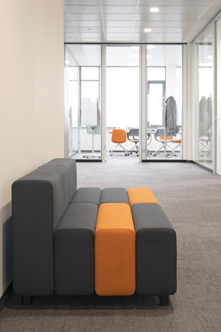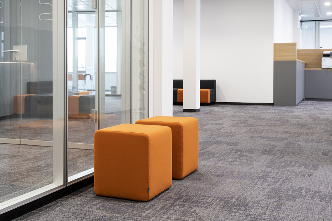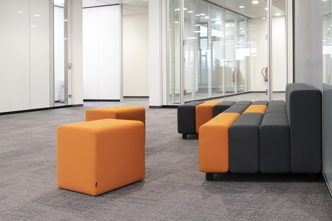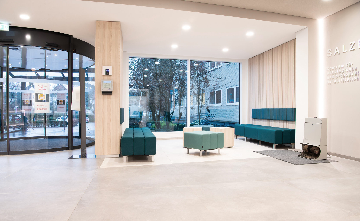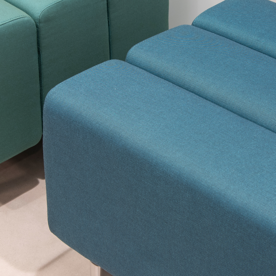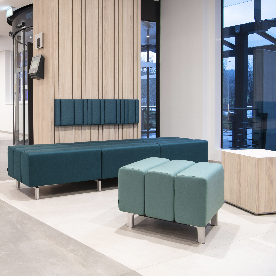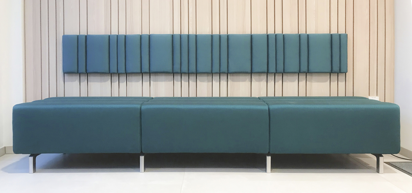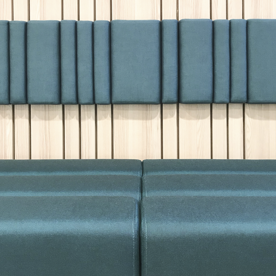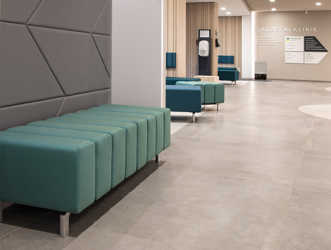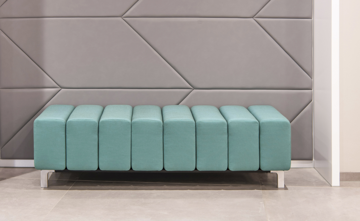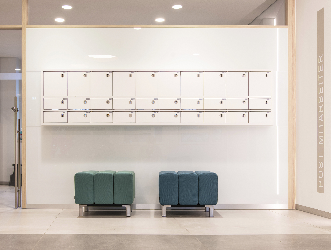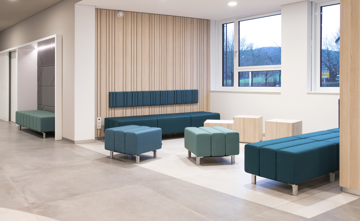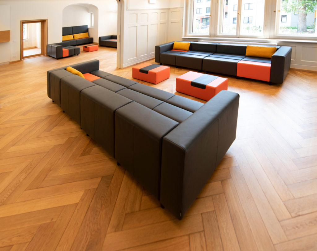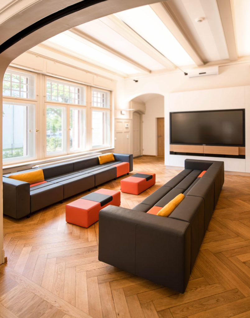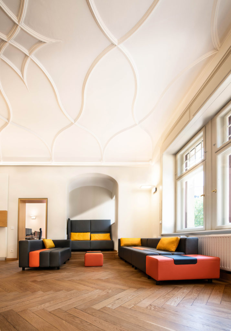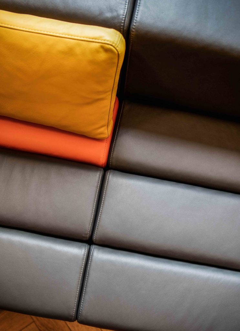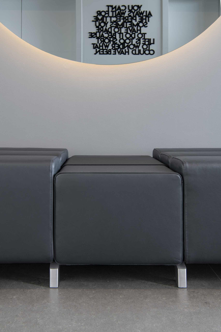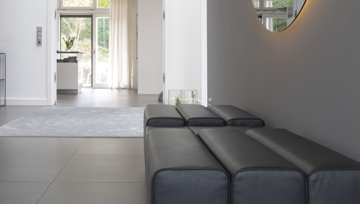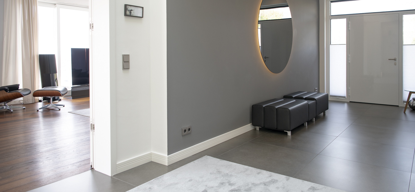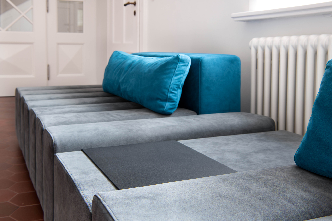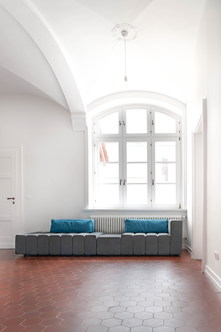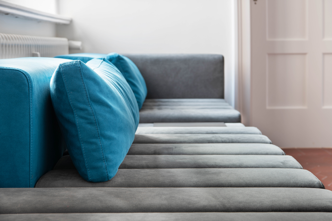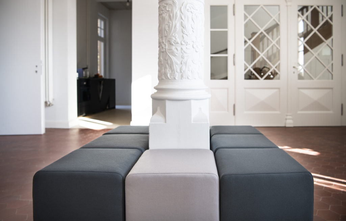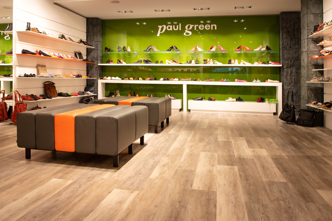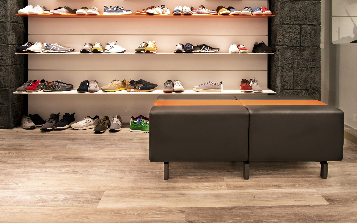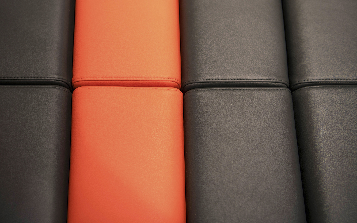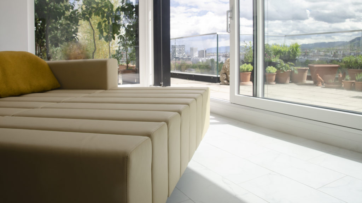references
Elementar
ELEMENTAR’s new office/production building
The theme of the grid unit plays a central role at the new office and production building erected by Elementar Analysensysteme in Langenselbold, Germany. The result is a consistently modularised and compact structure that expresses the rectilinear character of the firm’s products throughout – as seen in the homogenous and finely articulated façade that reflects the precision and quality of the technical devices developed and produced by the firm. The two-storey building incorporating state-of-the-art utilities accommodates not only office and production space but also a large warehouse, adaptable training and meeting rooms, a canteen, changing rooms and technical utility rooms.
Inside the building this thematic focus is encountered in art by Reinhard Roy, whose compositions features the grid as a predominant element, and is also evident whether in the choice of sound absorbers or individual seating items in the lounge areas, with all these components testifying to a design approach of stringent modularity.
The modul21 seating furniture system provided the planners a highly flexible tool, enabling them to meet the client’s quality expectations and realise a solution tailored to the particular spatial situation of the representative reception area. Black leather elements in the 20cm grid of the classic modul21 line found use, upholding a design concept distinguished by uncompromising purism and clarity to modern yet timeless effect.
Architect/planners: winter-bauconcept, client: Elementar Analysensysteme GmbH
Employed products: (modul21 CL classic, grid/segment width 20 cm, black leather, feet in brushed aluminium)
Berliner-Ensemble - Neues Haus
The world-famous Berliner Ensemble has another venue with the NEW HOUSE.
(Photos: Copyright Moritz Haase)
https://www.berliner-ensemble.de/neues-haus
The seating furniture system modul21 offered the planners the opportunity to tailor the furnishing to the room situation. So created 2 benches with a total length of 27 m. Matching stools in the same grid, which are also used as tables by powdered aluminum supports. Alternatively, the pad can also be attached to the seat module of the benches.
Architect / Planner: Möhring Architects, Berlin, Client: Berliner Ensemble GmbH, Berlin
Products used: (modul21 ML max, grid width 40 cm, anthracite leather, feet powdered aluminum)
PepsiCo
PepsiCo Deutschland GmbH, Neu-Isenburg
Designer / planner: XQUADRAT GmbH
Products used: (modul21 SLE, Kvadrat Remix2, Rolle-RW)
Weidmüller
New building / Customer & Technology Center (CTC) of Weidmüller Interface Gmbh & Co. KG in Detmold
Architect/planner: bkp GmbH, Düsseldorf, Bauherr: Weidmüller Interface GmbH & Co. KG Detmold
Products used: (modul21 CL classic, grid 20 cm, Kvadrat-Steelcut 2, feet F2-Alu black)
Salzetalklinik
Architect/planner: AIK Schulte – Steinfurt, Bauherr: Deutsche Rentenversicherung Westfalen
Products used: (modul21 CL classic / CLQ classic, grid width 20 cm, Vescom Cress, feet F3-Alu brushed)
FSD
Listed villa in Dresden
An impressive building is to be found in Comenius Strasse in central Dresden, one of the few villas still existing in the street not far from the Grosser Garten park and Volkswagen’s Transparent Factory. Built by the Dresden law professor Arthur Esche in 1902, it has seen an eventful history, including various uses, such as becoming one of the city’s first socialist Pioneer Houses in 1946. It has since undergone rehabilitation into a residential and commercial building in a painstaking process that began in summer 2017 in close coordination with the office for the preservation of historical monuments, with the measure including recreation of valuable details such as windows, shading elements, wall surfacing, stucco ceilings and doors.
Today FSD Fahrzeugsystemdaten GmbH occupies the ground floor and basement area. FSD acts under German Road Transport Law as the central agency for the development of innovative technologies for testing modern and future vehicle systems, plus it provides authorised experts and inspectors with specifications and testing methods for use in vehicle safety inspection routines.
As part of the rehabilitation work the Dresden interior planning office ehrlich+richters was commissioned with devising the concept for FSD’s interiors. The creative interior designers began by immersing themselves in FSD’s work, which is highly technical in nature on the one hand yet also visionary and future-oriented on the other. For the multi-purpose consulting rooms ehrlich+richters selected the innovative modul21 furniture system. The modular and highly adaptable seating accords perfectly not only with FSD’s self-concept but also with the character of the work performed in the rooms, with the 20 cm segments on which the furniture system is based enabling a perfect fit in the various functional areas. Thanks also to the high-quality materials and use of the modul21 elements for colour accentuation, a timelessly modern ambience has come about in the stylish, historic interiors, lending the rooms a unique look of their own.
Interior designer/planner: ehrlich+richters, Dresden
Employed products: (modul21 CL, grid/segment width 20 cm, leather, feet in aluminium powder-coated black)
villa near Frankfurt a.M.
R2 Architektur
Leonardo
Penthouse Zürich
FSD
Denkmalschutz-Villa Dresden
Im Zentrums Dresdens, unweit des Großen Gartens und der Gläsernen Manufaktur von Volkswagen, steht in der Comeniusstraße, als einer der wenigen dort erhaltenen Villen, das eindrucksvolle Gebäude aus dem Jahr 1902. Bauherr damals war der Dresdner Professor der Rechtswissenschaften Arthur Esche. Nach wechselvoller Geschichte und unterschiedlichen Nutzungen (es war nach 1946 eines der ersten Pionierhäuser Dresdens) wurde die Villa ab Sommer 2017 als Wohn- und Geschäftshaus in enger Abstimmung mit dem Denkmalamt aufwändig saniert. Dabei konnten wertvolle Details wie Fenster, Verschattungen, Wandverkleidungen, Stuckdecken und Türen wieder hergestellt werden.
Im Erd- und Untergeschoss hat sich die FSD Fahrzeugsystemdaten GmbH eingemietet. Die FSD ist als sogenannte ‚Zentrale Stelle’ nach dem Straßenverkehrgesetz der Bundesrepublik Deutschland verantwortlich für die Entwicklung innovativer Technologien zur Prüfung moderner und zukünftiger Fahrzeugsysteme. Sachverständige und Prüfer erhalten für die Hauptuntersuchung (HU) und Sicherheitsprüfungen (SP) von dort Ihre Vorgaben und Prüfverfahren.
Im Rahmen der Sanierung wurde ehrlich+richters beauftragt, die Räume der FSD zu entwickeln. Die Dresdner Planer und kreativen Raumgestalter beschäftigten sich intensiv mit der einerseits sehr technisch geprägten, aber auch visionären, zukunftsweisenden Arbeit der FSD. Für die Ausgestaltung der multifunktionalen Beratungsräume wählten sie das innovative Möbelsystem modul21. Die modularen und individuell ausgestaltbaren Sitzmöbel entsprachen ideal dem Charakter der Arbeit in den Räumlichkeiten – und gleichermaßen dem Selbstverständnis der FSD. Auf Basis des kleinteiligen 20cm-Rasters konnten die verschiedenen Funktionsbereiche passgenau geplant werden. So entstand in stilvoller, geschichtsträchtiger Umgebung ein zeitlos modernes Ambiente, das mit hochwertigen Materialien und akzentuierter Farbgebung den Räumen ihren ganz eigenständigen Ausdruck verleiht.
Gestalter/Planer: ehrlich+richters, Dresden
Eingesetzte Produkte: (modul21 CL, Rasterbreite 20 cm, Leder, Füße Alu pulverbeschichtet schwarz
